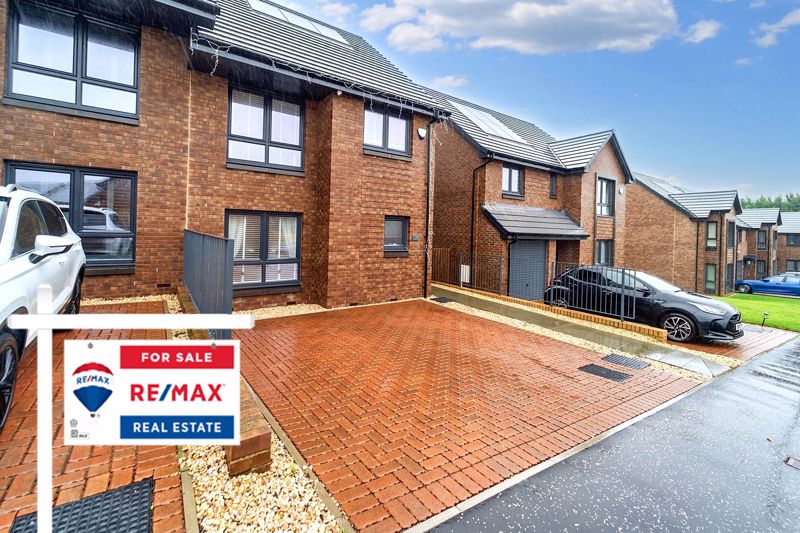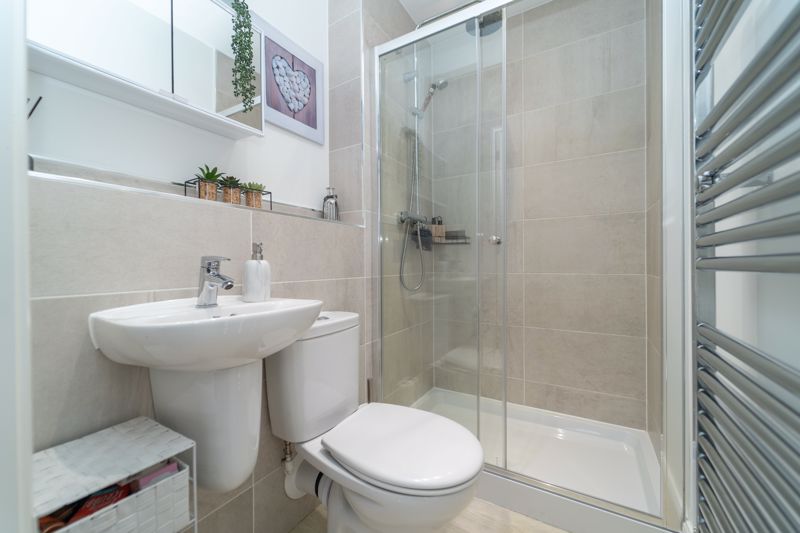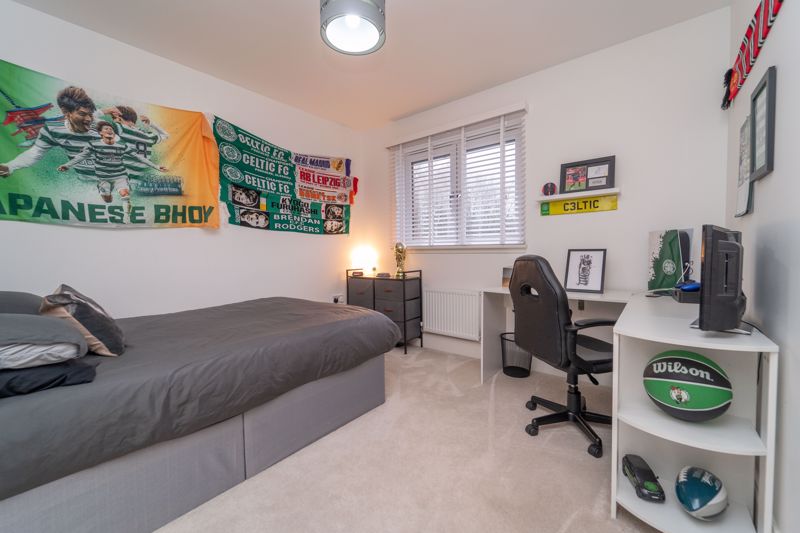Property Sold STC in Darnley Mill Crescent, Glasgow
Offers Over £275,000
- Remarkable Family Home
- Plush Interiors
- Generous Lounge
- Large Open Plan Kitchen/Diner
- 3 Large Bedrooms - Master with En Suite
- Downstairs W.C.
- Professionally Landscaped Gardens
- Garden Pod
**BACK ON MAKET 21/2!!** **BREATHTAKING 3 BEDROOM HOME WITH EXQUISITE FINISHES!!**
Niall McCabe & RE/MAX Property are overjoyed to welcome to the market this impeccable 3-bedroom semi-detached villa which is perfectly nestled in the heart of the gorgeous ‘Woodlea Development’ build by Briar Homes Development, in 2021. This property is a true sanctuary with gorgeous finishes, exclusive touches, and an enviable layout – loved by even the most discerning buyer. The property enjoys a stunning reception room, gourmet kitchen/diner, 3 double bedrooms, 2 luxurious bathrooms & a professionally landscaped garden.
The property is set within a well-established residential location with easy access to Nithshill Road which provides links to the main road network at Darnley and Junction 3 of the M77. There are a variety of local shops in the local vicinity including Sainsbury’s and the property is conveniently located for Silverburn shopping centre. The area benefits from frequent public transport services connecting Darnley with Glasgow, Barrhead and other surrounding areas. The M8, M74 and M77 motorways are easily accessible. As well as being a short walk from Dams to Darnley country park, a short drive will take you to Rouken Glen or Pollok County Park. Schools in the local area include Darnley Primary School, St Angela’s RC Primary School, Hillpark Secondary School and St Paul’s High School.
Tenure:- Freehold
Council Tax Band: E
Factor Fee: Hacking & Paterson - Deposit £150, Monthly circa £20
These particulars are prepared on the basis of information provided by our clients. Every effort has been made to ensure that the information contained within the Schedule of Particulars is accurate. Nevertheless, the internal photographs contained within this Schedule/ Website may have been taken using a wide-angle lens. All sizes are recorded by electronic tape measurement to give an indicative, approximate size only. Floor plans are demonstrative only and not scale accurate. Moveable items or electric goods illustrated are not included within the sale unless specifically mentioned in writing. The photographs are not intended to accurately depict the extent of the property. We have not tested any service or appliance. This schedule is not intended to and does not form any contract. It is imperative that, where not already fitted, suitable smoke alarms are installed for the safety for the occupants of the property. These must be regularly tested and checked. Please note all the surveyors are independent of RE/MAX Property. If you have any doubt or concerns regarding any aspect of the condition of the property you are buying, please instruct your own independent specialist or surveyor to confirm the condition of the property - no warranty is given or implied.
Rooms
Entrance Hallway - 5' 10'' x 5' 3'' (1.79m x 1.61m)
Upon entering you are greeted by a welcoming entrance hallway, which has been decorated in contemporary tones – setting the tone for the rest of the home. There is gorgeous flooring, central lighting, access to the lounge/diner and the W.C. There is also sumptuously carpeted flooring leading to the upper level.
Lounge - 18' 3'' x 13' 10'' (5.57m x 4.22m)
Leading wonderfully off the hallway is a light, lavishly styled living room, which is enhanced by an elegant décor and rich, Wood Flooring, which perfectly complements the homes overall feel of sophistication, the living area offers plenty of room for comfortable seating arrangements and is certainly an attractive space to relax in. The room boasts a large window overlooking the front aspect which offers attractive views of the neighbourhood.
Kitchen/Diner - 17' 10'' x 10' 10'' (5.43m x 3.31m)
The kitchen is well-appointed with a wide range of modern, matte cabinetry complimented by attractive worktop and splashback tile design. It is accompanied by plentiful workspace, French doors onto the beautiful rear garden, trendy flooring, neutral colour scheme, and a host of integrated appliances. There is also plentiful space for a dining area. Creating the most perfect spot for entertaining family, but also quick morning coffees.
W.C. - 8' 0'' x 5' 10'' (2.44m x 1.79m)
There is also the added bonus of a downstairs W.C, it offers an attractive colour scheme, sharp flooring and glazed window.
Bedroom 1 - 12' 5'' x 9' 4'' (3.79m x 2.84m)
This is a fantastically sized bedroom which perfectly overlooks the front of the property and surrounding development, there is a large window allowing a lot of light, striking décor, flooring is carpet, several powerpoints and offers ample space for various furniture formations & built in storage cupboards.
En Suite - 6' 5'' x 4' 4'' (1.95m x 1.31m)
There is also a gorgeous 3-piece en-suite shower room, which comprises of double shower enclosure with power heads, wash hand basin. The room further benefits from having a striking tile design & an extractor fan.
Bedroom 2 - 11' 11'' x 10' 2'' (3.62m x 3.10m)
Bedroom two is an impressive double, again decorated in chic tones. There is a central light fitting, powerpoints, large built-in wardrobes, and a large window overlooking the attractive rear garden & beyond.
Beddroom 3 - 10' 6'' x 8' 0'' (3.21m x 2.45m)
The third bedroom is a great size and has been finished in attractive hues, with plush laminate flooring. There is a large window looking onto the front garden and ample room for bedroom or dressing room furniture, which shows the sheer versatility of this property.
Family Bathroom - 6' 8'' x 7' 1'' (2.03m x 2.15m)
Completing the accommodation in the property is the family bathroom. This certainly is an impressive space. It offers a crisp white 3-piece suite comprising of; Wash Hand Basin & W.C Built into pedestal storage, gorgeous bathtub and beautiful light grey coloured tiles.
Exterior
Externally, the property is accompanied by superb gardens. To the front there is a multi-vehicle driveway, bordered by pretty planting, and striking Iron fencing. The rear spot is truly ‘one of a kind’ it has been lovingly landscaped with several terraces and patio areas – great for those long summer evenings, and further benefits from having a custom built Summer House.
Photo Gallery
EPC
Floorplans (Click to Enlarge)
Nearby Places
Glasgow G53 7AZ
RE/MAX Property Marketing Centre Lanarkshire

RE/MAX Property Marketing Centre
Willow House, Kestrel View, Bellshill ML4 3PB
Sales: 0141 649 4549 | 01698 735349 | 01698 507888
Email: Info@remax-propertymarketingcentre.net
Properties for Sale by Region | Properties to Let by Region |
Privacy Policy | Cookie Policy
©
RE/MAX Property Marketing Centre.net. All rights reserved.
Powered by Expert Agent Estate Agent Software
Estate agent websites from Expert Agent
Each office is Independently Owned and Operated
RE/MAX International
Argentina • Albania • Austria • Belgium • Bosnia and Herzegovina • Brazil • Bulgaria • Cape Verde • Caribbean/Central America • North America • South America • China • Colombia • Croatia • Cyprus • Czech Republic • Denmark • Egypt • England • Estonia • Ecuador • Finland • France • Georgia • Germany • Greece • Hungary • Iceland • Ireland • Israel • Italy • India • Latvia • Lithuania • Liechenstein • Luxembourg • Malta • Middle East • Montenegro • Morocco • New Zealand • Micronesia • Netherlands • Norway • Philippines • Poland • Portugal • Romania • Scotland • Serbia • Slovakia • Slovenia • Spain • Sweden • Switzerland • Turkey • Thailand • Uruguay • Ukraine • Wales












































 3
3  2
2  1
1 Mortgage Calculator
Mortgage Calculator
